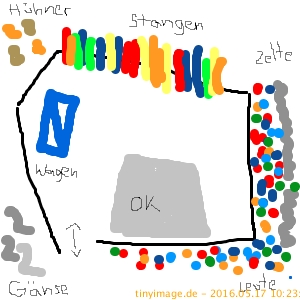
This is an image of a diagram showing the layout of an office building, including the number of floors and the location of the various rooms. The building is made up of several levels, each with a different number of rooms and designated for different purposes. Some rooms are labeled as conference rooms, while others are labeled as offices or storage. The diagram also includes a staircase and elevator to facilitate movement between floors.
Teil Dein Bild!
Link auf's Bild
Mehr Bilder!
Hilfe
|
Gallerie
|
Nutzungsbedingungen
|
malen & zeichnen
|
Draw images online and mobile
|
Dibuja imágenes en línea y en el móvil
|
online malen







